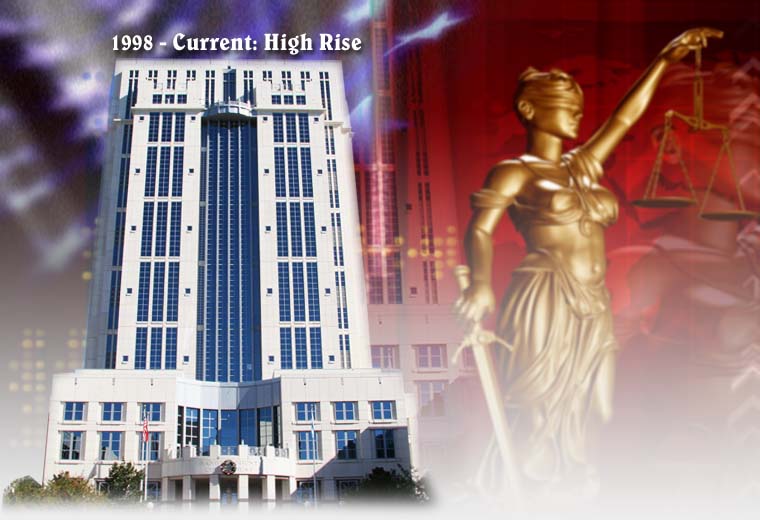
Faced with the burgeoning growth of Central Florida and the spiraling demands on the judicial system, Orange County commissioners in 1994 agreed to build a new courthouse that would bring court functions together in a central location. The goal was to construct a massive structure that would encompass almost a million square feet of office and courtroom space. Construction of the $183 million building began March 15, 1994.
Even though the building was monumental in scale, the Architects at HLM Design of Charlotte, N.C., had the individual citizen in mind when it was designed. “It has a great interplay of scales from large to small,” said architect Michael LeBoeuf of HLM Design. “If we didn't make the attempt to do things that adjust to the person, the building would become very foreboding.”
Like early 20th-century skyscrapers, the courthouse was designed with a distinct bottom, middle, and top. The complex includes a 23-floor tower, two five-story office buildings housing the State Attorney and Public Defender, and a 3,000 space parking garage. The building’s use and pedestrian traffic were priority in the design with the most frequently used courtrooms and offices located on the first 5 floors. It was also built with future technology in mind having over 680 miles of wiring through 193 miles of conduit. The Roger A. Barker Memorial Courtroom on the 23rd floor is still today, one of the most technologically advanced courtrooms in the country and is often toured by court officials from around the globe interested in learning about the courtroom of tomorrow.